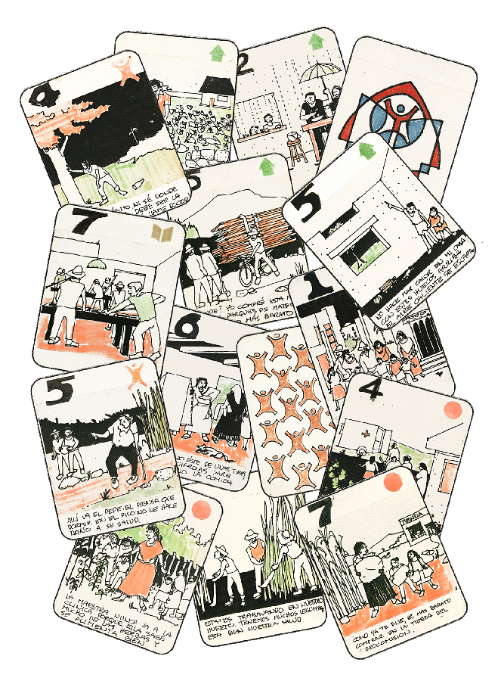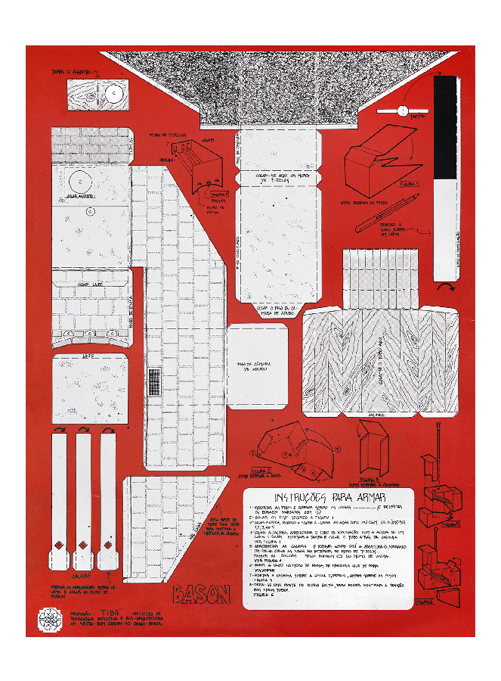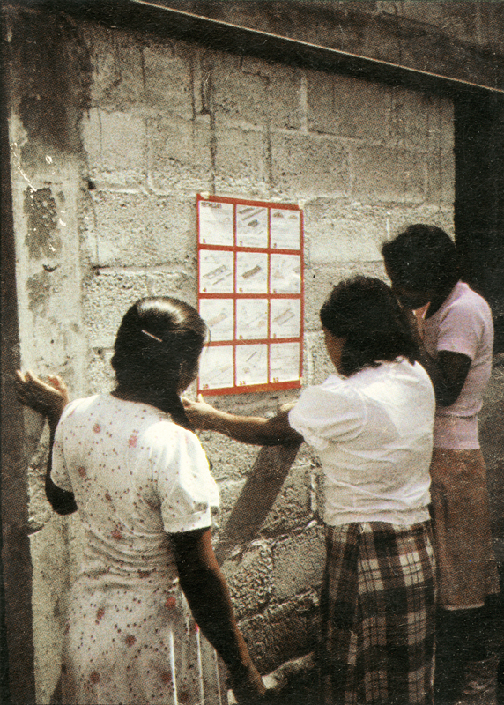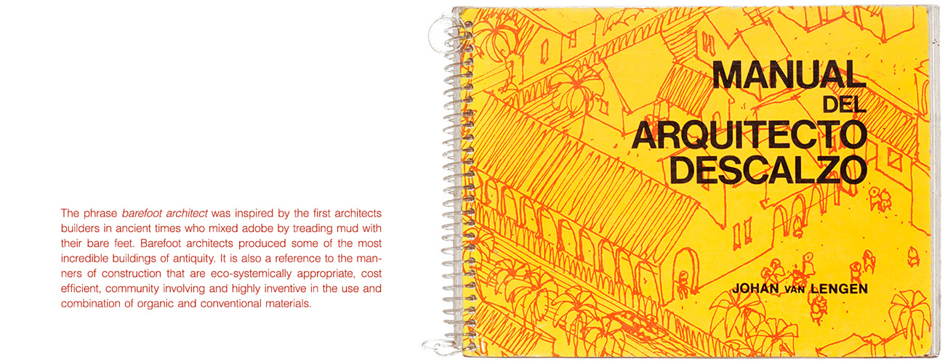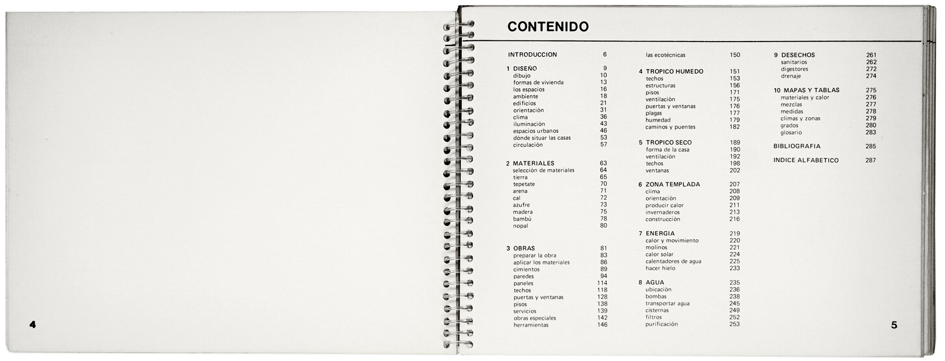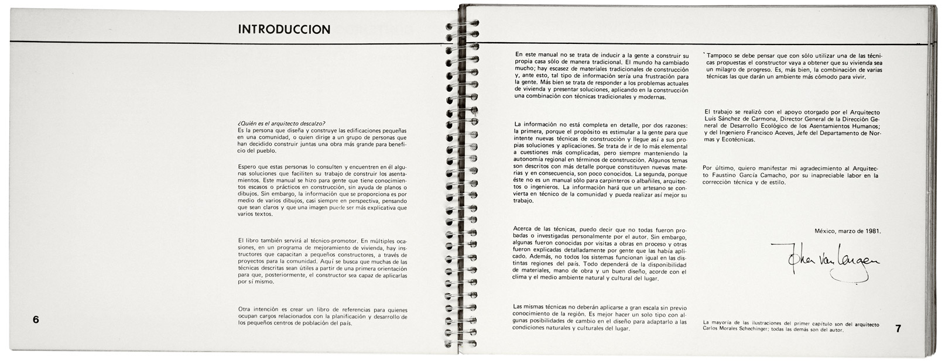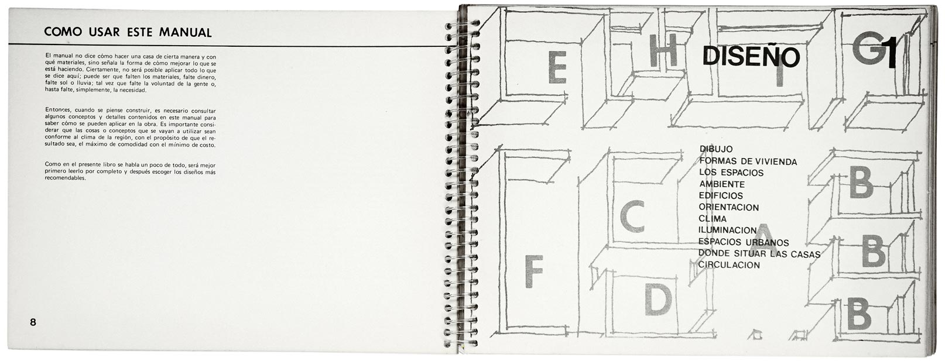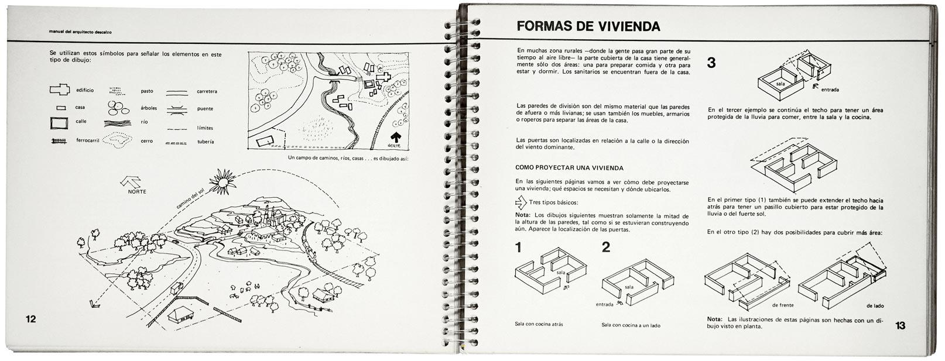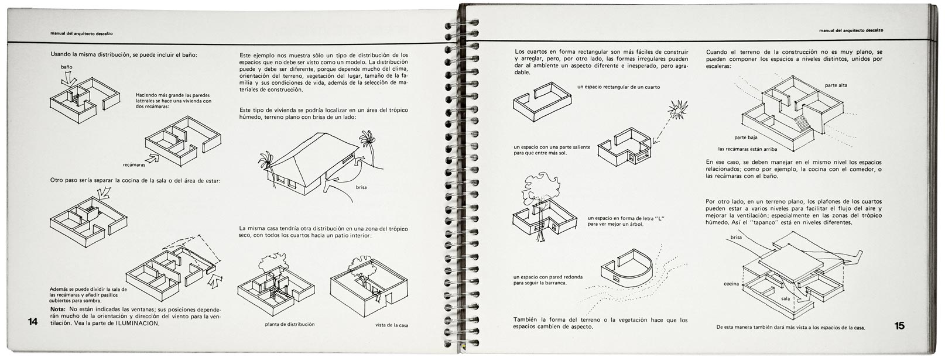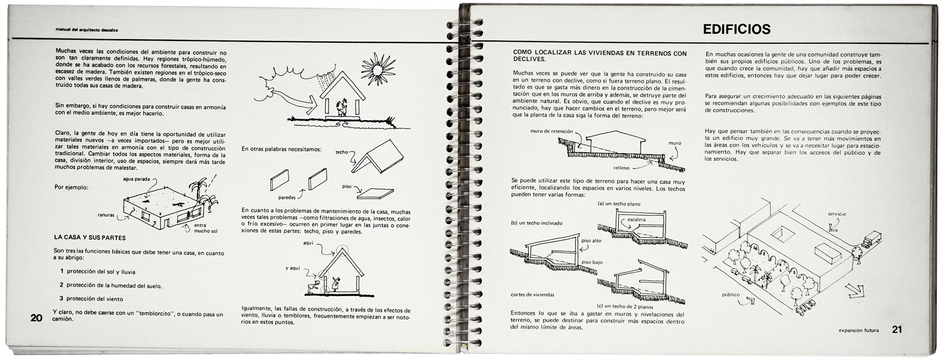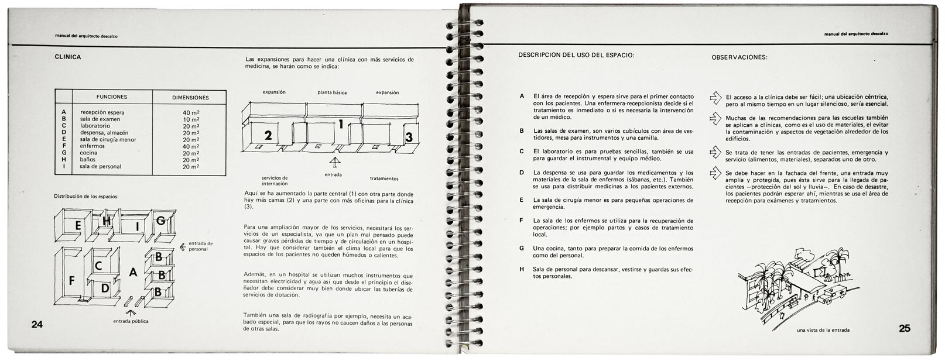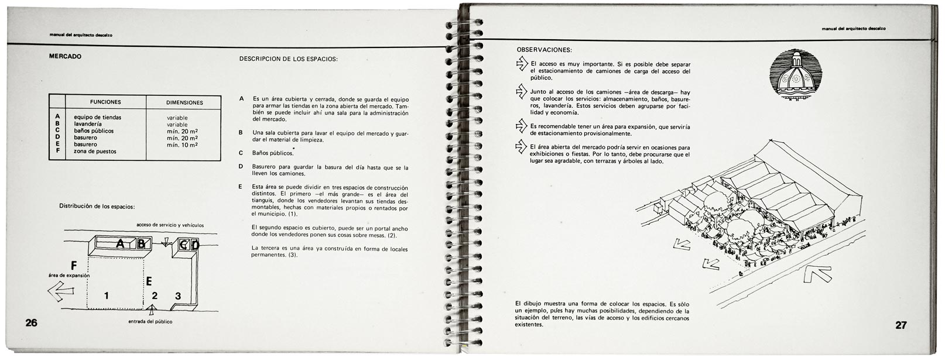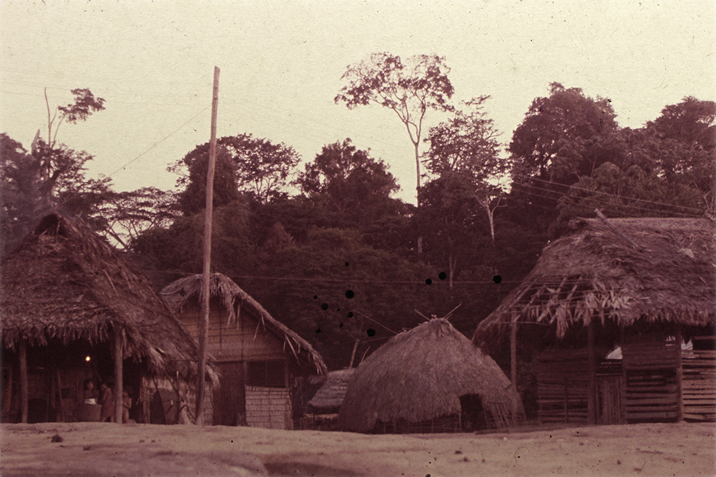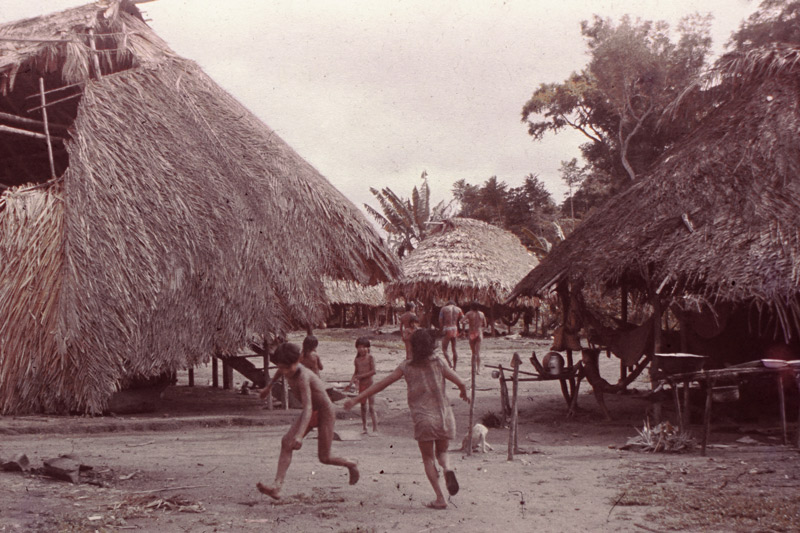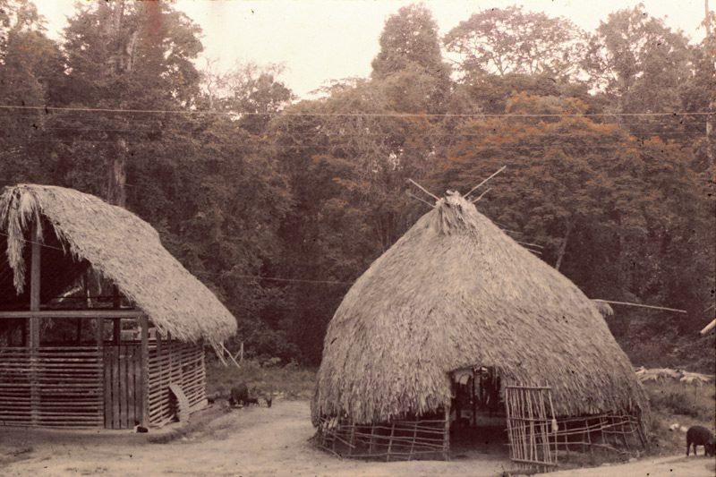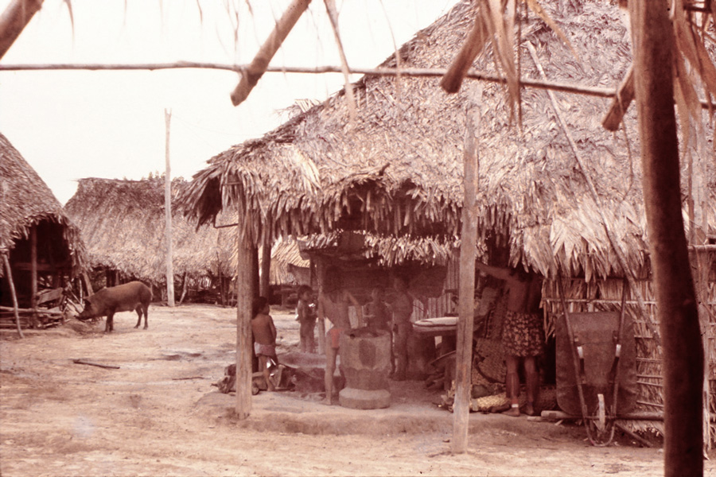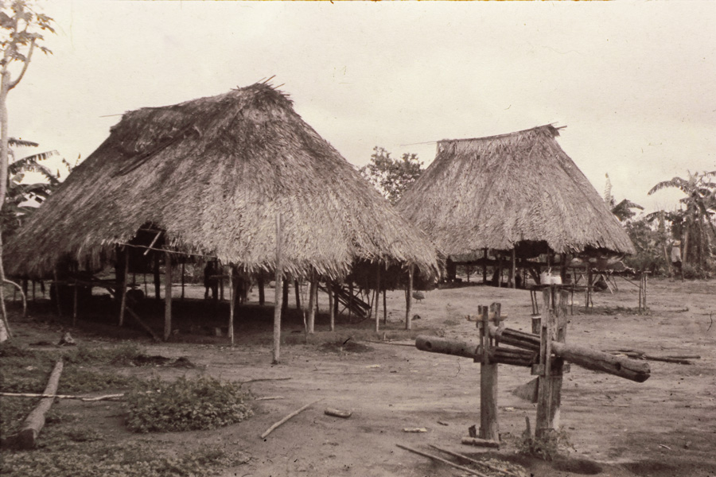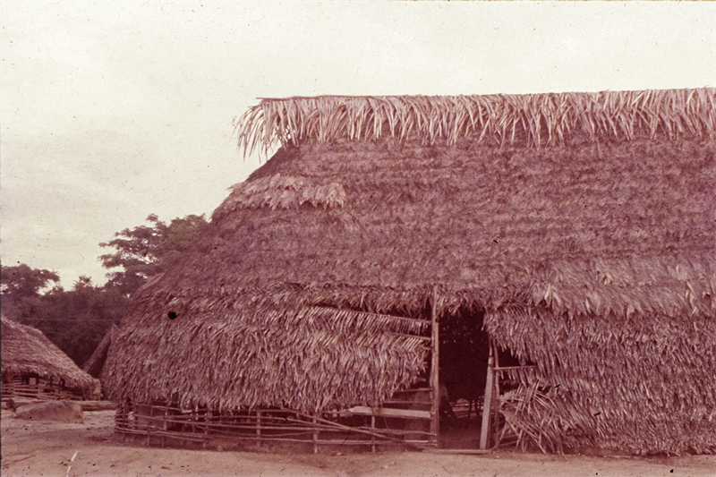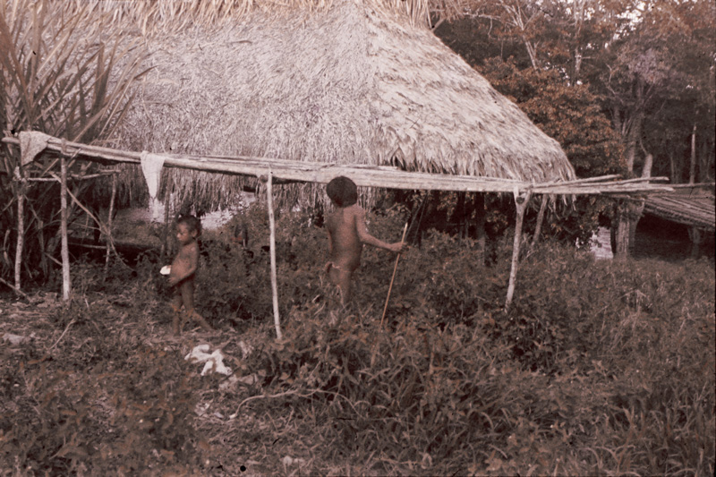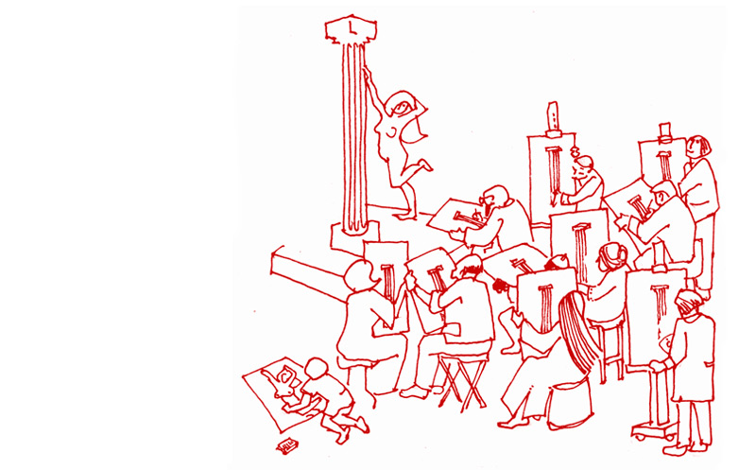Johan van lENGEN
THE BAREFOOT ARCHITECT
..born in 1930, in the city of Amsterdam, Holland.
After finishing high school and performing military service, he emigrated to Ecuador, where after a series of adventures, he became instructor of judo in Guayaquil.
Loving to draw, he began his career by becoming an draughtsman in the office of renowned architect Guillermo Cubillo. A year later he entered the University of Toronto, Canada, to study architecture. He always had a great sense of humor and loved playing pranks on the teachers, but it did not last long, and after two years he had been expelled from the course. And not by chance, but because of his talent and creativity, he found his way to another course of architecture at the University of Oregon, from where he graduated only a year later.
He began working in Honolulu and Chicago as a planner and designer, until he could finance his passage to Rio de Janeiro, to work in the city of Brasilia. But because he did not find the opportunities he expected in the current capital of Brazil, he settled in Rio, where he worked in the office of the famous Sergio Bernardes. Of course, it did not take long to fall in love with the girl from Ipanema. He married Rose, and soon afterwards they went to California.













